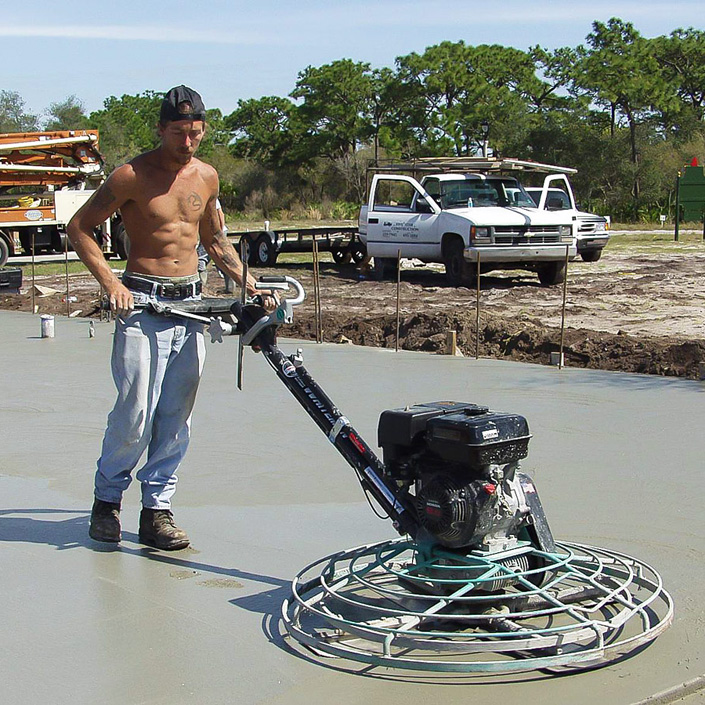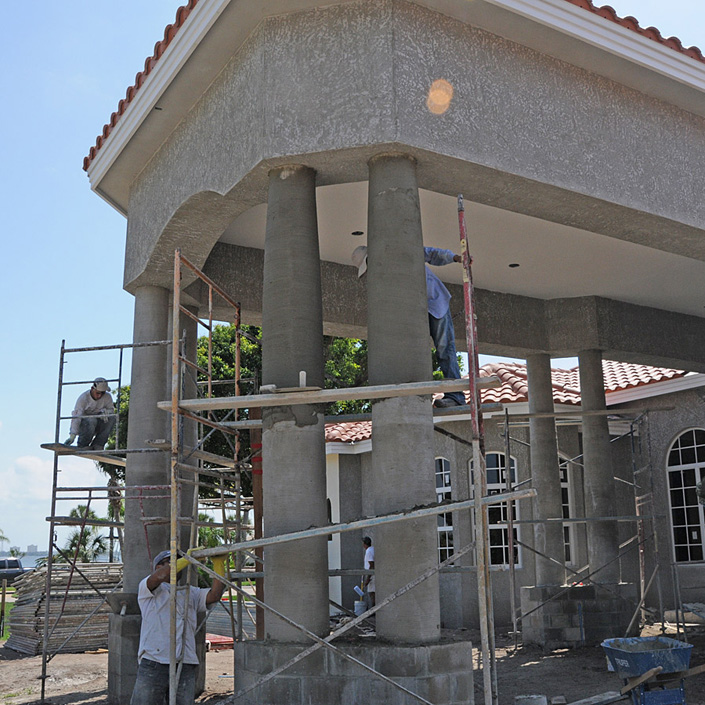
Scalero homes are better built!
For over 20 years Scalero has been building homes using the highest structural standard in residential home building. Scalero’s standard includes concrete construction (1st, 2nd and 3rd stories) and an additional phase of construction known as “tie beam construction”. Few builders today include this added phase of construction because it requires more time and more money.
Tie beam construction is actually a concrete beam that’s tied into the existing block walls with steel rebar. The beam is first formed using plywood and braces. Before the concrete is poured, steel rebar is positioned in the forms and then joined to the rebar in the existing block walls. When the concrete cures, the plywood form boards are removed and a solid concrete beam, reinforced with rebar, ties the structure together.
A similar process is repeated for both exterior balconies as well as window and door openings. Scalero doesn’t build balconies using plywood and they don’t frame across window and door openings with plywood—it’s all formed concrete, reinforced with steel rebar.
The finer side of Scalero’s structural integrity is perhaps best evidenced by their trademark columns found gracing the front entrances of the many homes they have built. Scalero’s tapered and elegant columns are also formed, reinforced with steel rebar and then poured with concrete. The very subtle, yet distinctive taper in the column requires three separate stages to complete—in fact, 3 concrete deliveries are needed to achieve this look.
The combined use of concrete block construction with formed and poured concrete tie beams, poured concrete balconies and tapered columns require 2-3 times more concrete deliveries than traditional building methods require. The concrete companies don’t mind—and neither does Scalero because they believe structural integrity should never be compromised.



