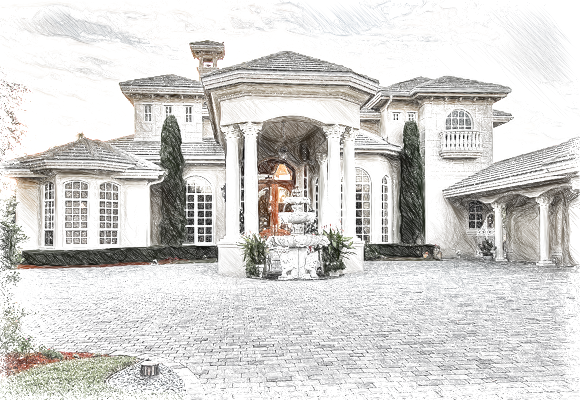Complete home package from concept to design to completion.
Scalero offers their homebuyers a complete “in-house” package, including home design, engineering and construction. Unlike many builders who send their homebuyer to an architect or designer, Robert Scalero designs the home plans in-house, using CAD architectural software.
Designing the plans ourselves gives us a big advantage during construction.
Homebuyers are able to choose from a collection of more than 60 original home designs. Any plan can be modified to meet a homebuyer’s needs and budget—or they may start “fresh” and create a truly custom design. Since all the design work is done in house, Scalero can quickly turn around a full set of architectural plans, from concept to completion, in 3-4 weeks.
If a client needs to make a change we can update the plans and make the change very quickly.
This website contains a small sampling of the many custom homes designed and built by Scalero for clients.





















