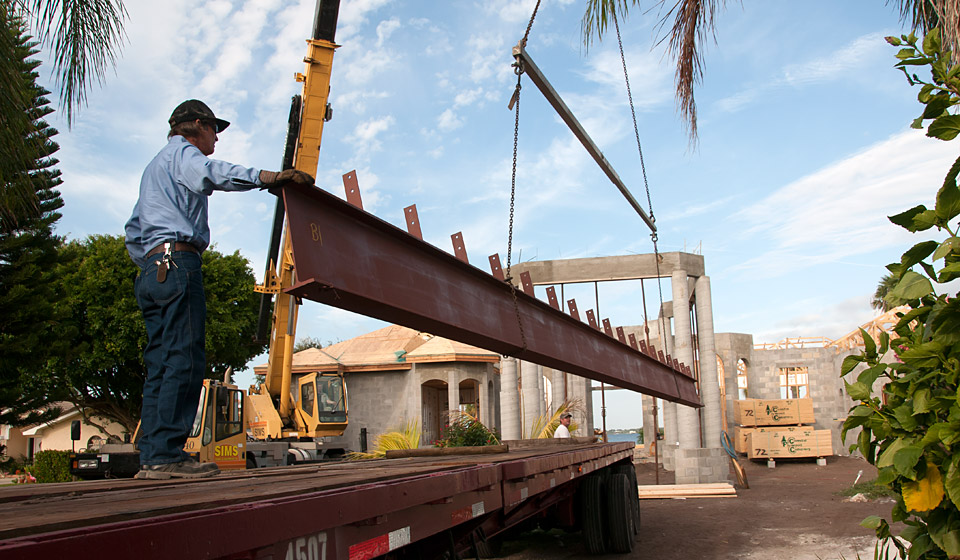
A familiar trademark of a Scalero home: Steel beam is being off-loaded from a flatbed truck by a crane.
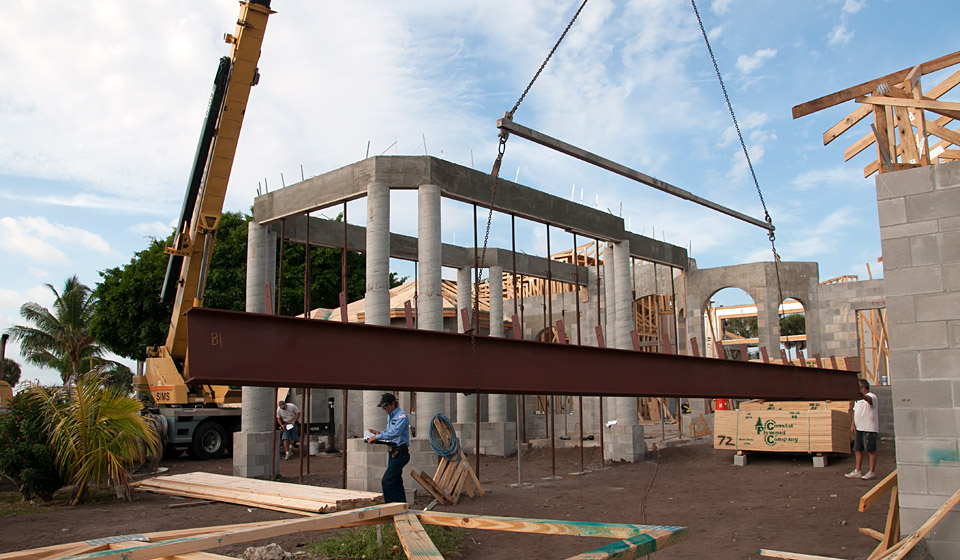
This 37' long beam is ready to be hoisted to the rear of the house to support the roof trusses over the Lanai.
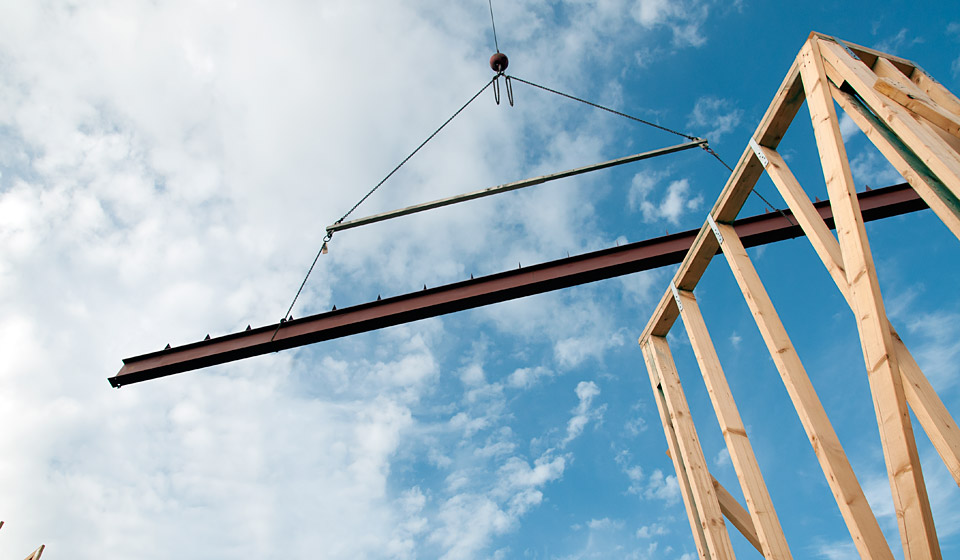
Steel beams are much stronger than the typically used engineered wood laminated beams and will not sag over time.
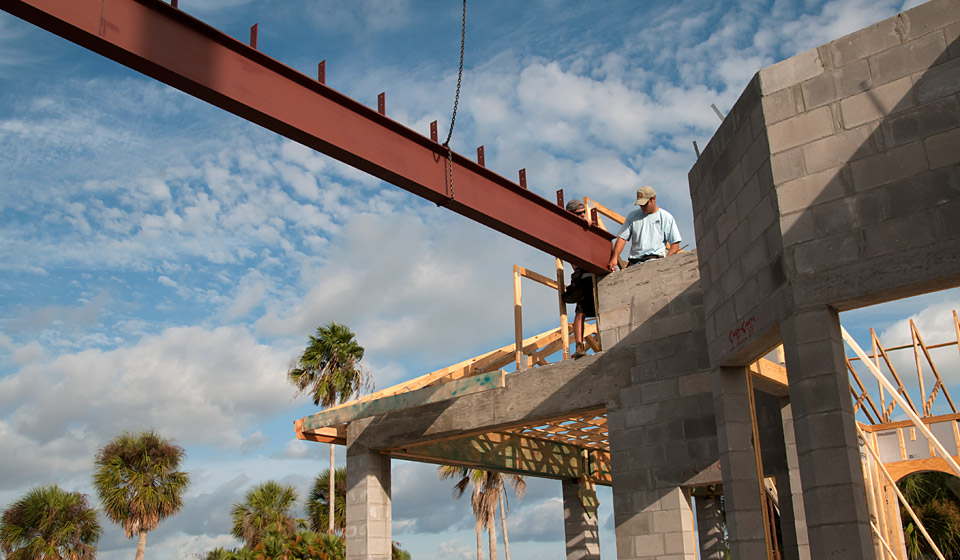
Beam is lowered to it's final resting place where it will support the trusses over the Lanai.
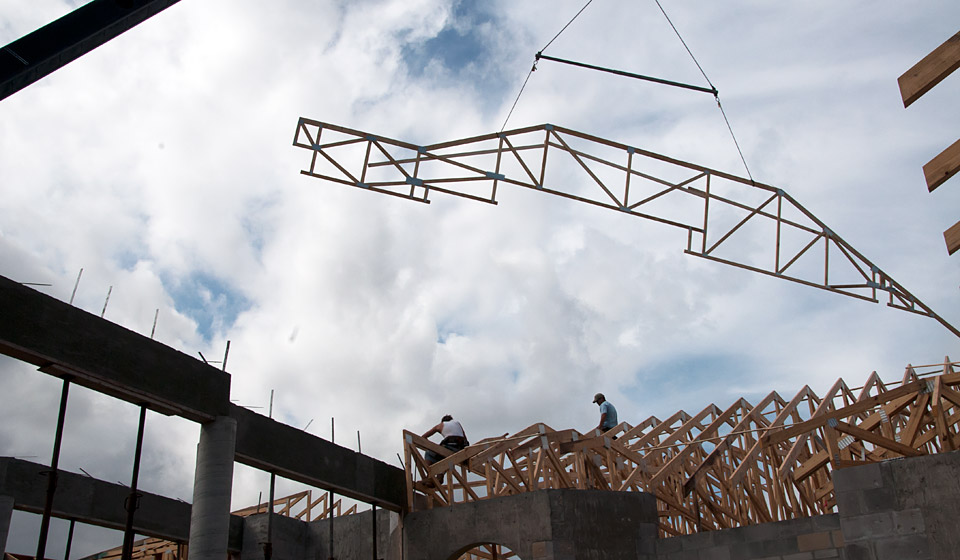
Trusses that will sit on top of the steel beam are flown over the house by the crane.
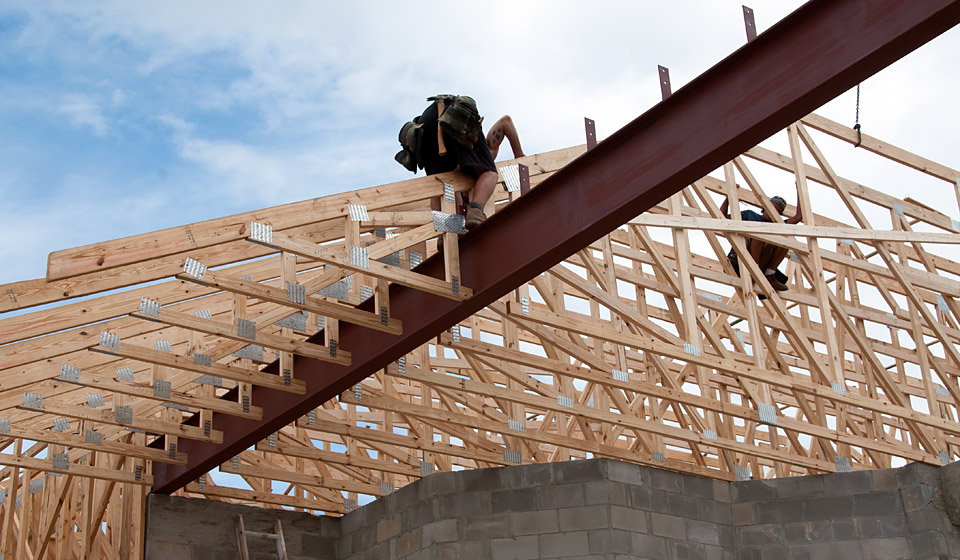
Trusses are positioned over beam and aligned with other trusses.
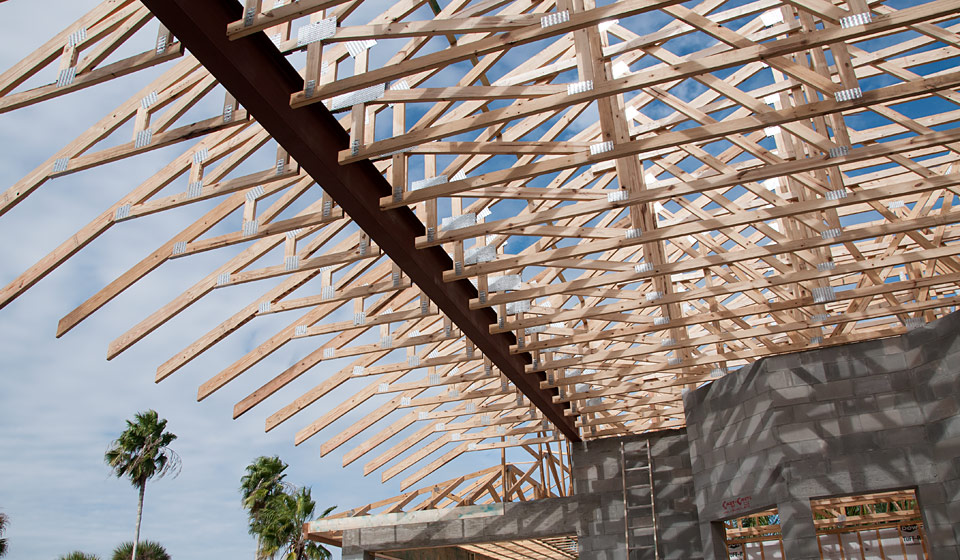
All Lanai trusses are in place over the beam. The built-in pocket in the trusses will allow the steel beam to be completely hidden.
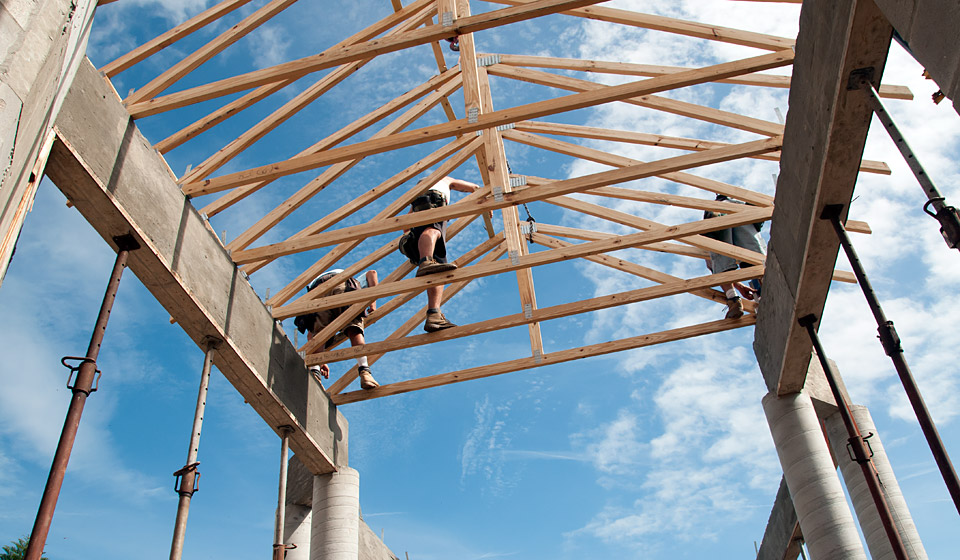
Workers set trusses over the Porte Cochere.
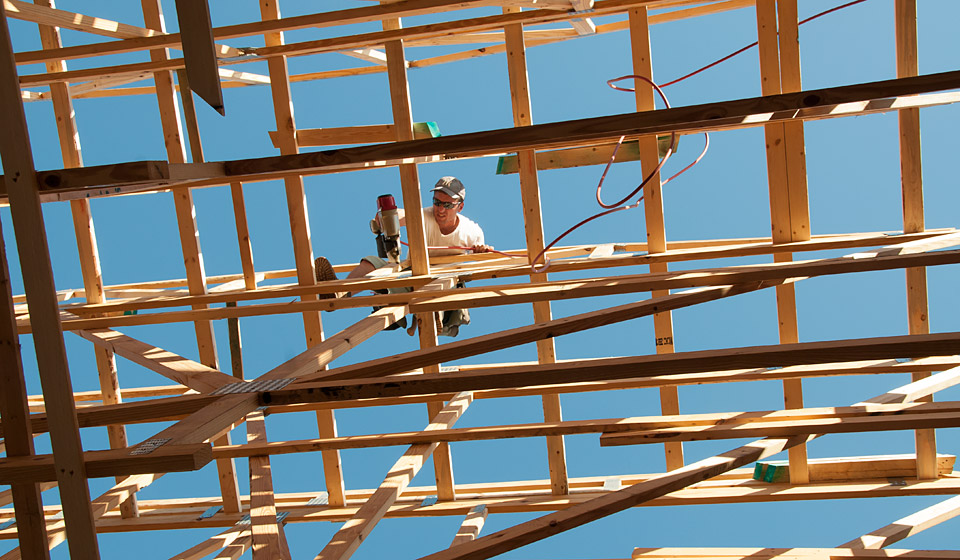
Trusses are designed to fit on a truck for delivery. Piggyback trusses are added to the main trusses to get the extra height.
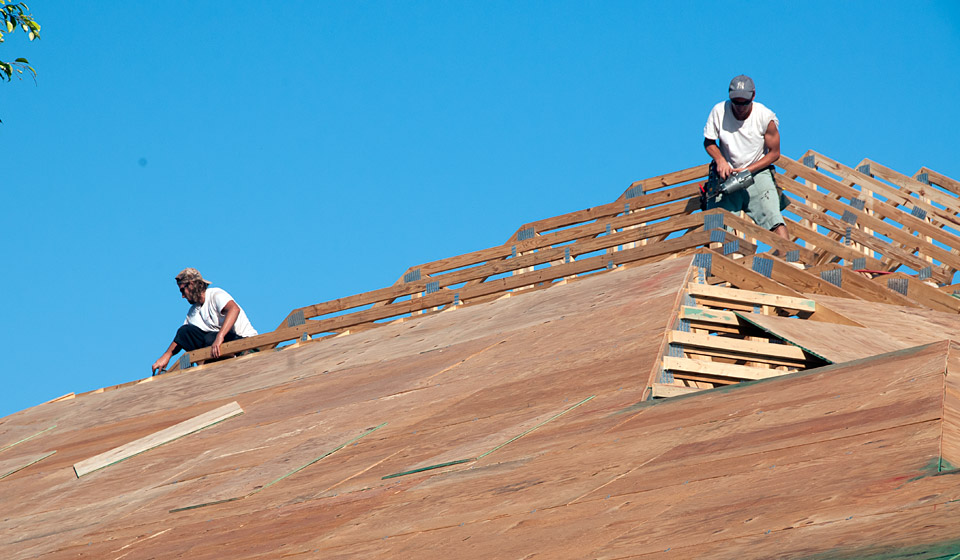
Workers install hip and valley blocking and begin roof decking.
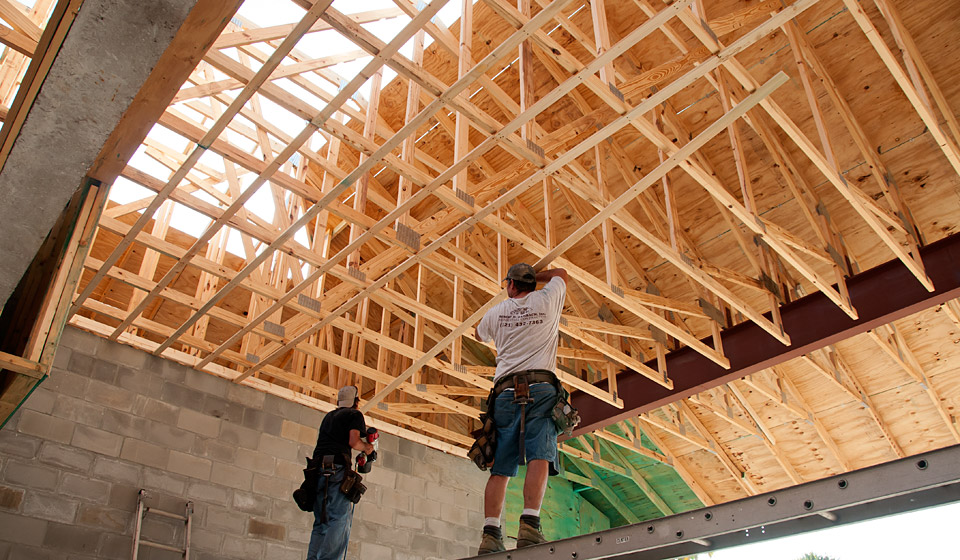
All Scalero homes have ceiling stripping nailed to trusses to flatten ceilings and help stabilize trusses. This is rarely done these days.
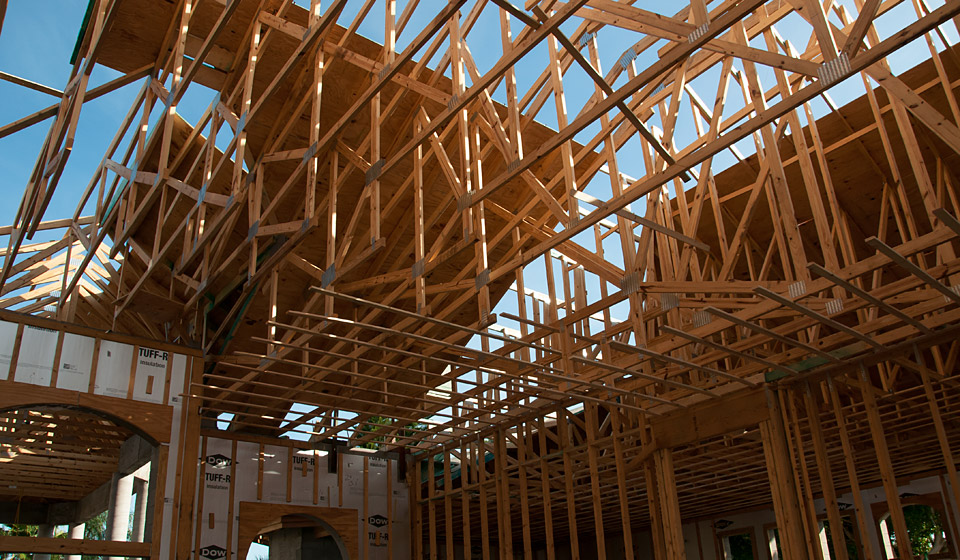
Roof decking (5/8 CDX Plywood) and ceiling stripping in progress.
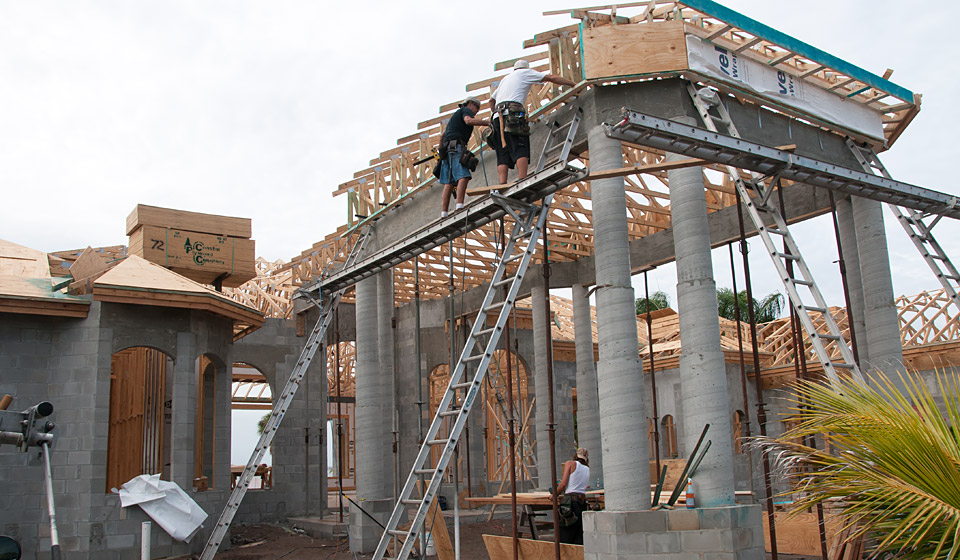
Once roof trusses are set and roof blocking is complete, workers enclose tie beams and install sub-fascia.
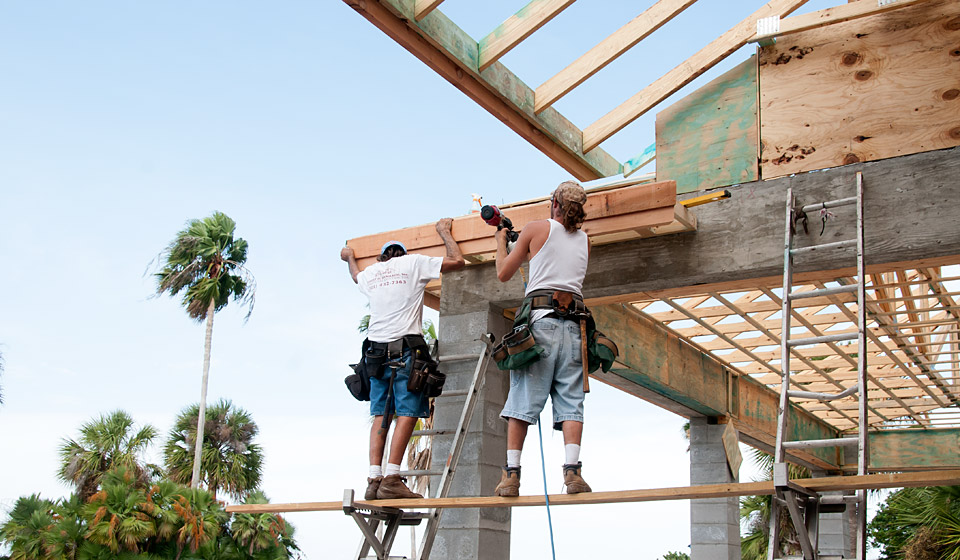
Another Scalero trademark: Workers apply three layer Rough Sawn Cedar fascia to the sub-fascia.
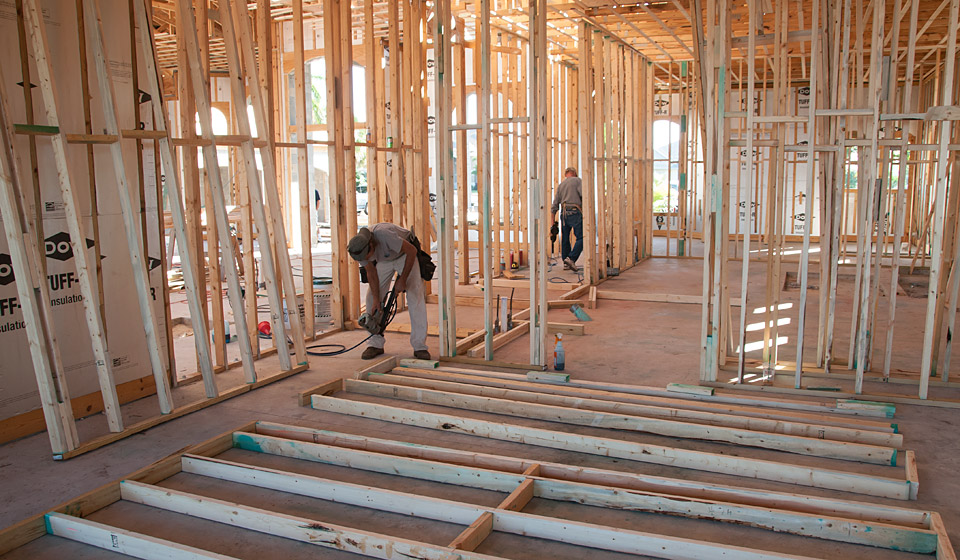
Walls are assembled on the ground and then stood up, leveled and nailed in place.
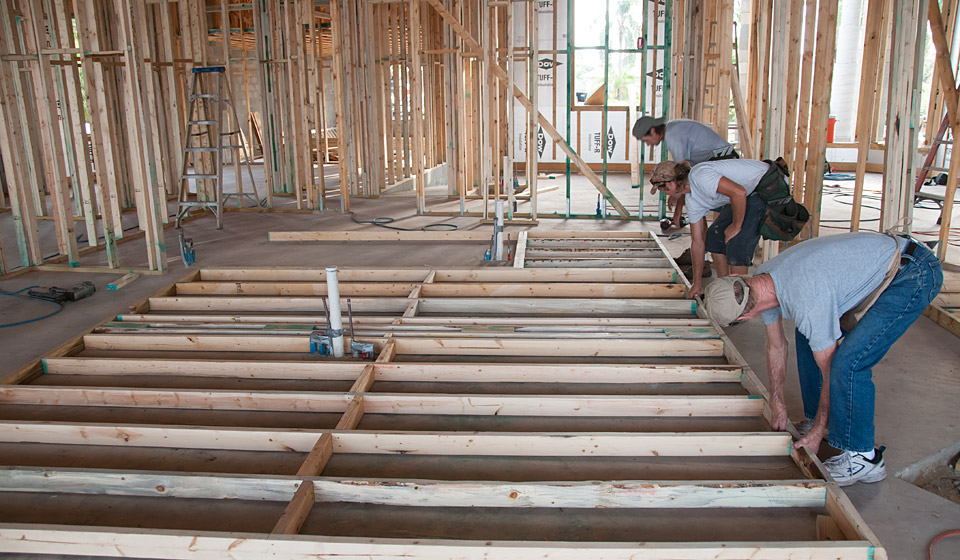
Workers prepare to lift up a wall. Note all the horizontal wall blocking to stabalize walls and reduce/eliminate drywall screw pops.
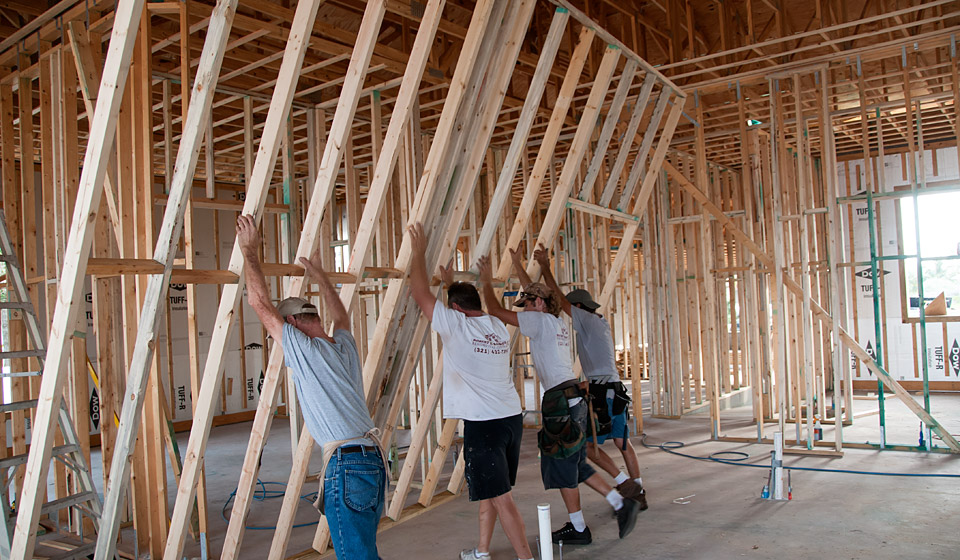
Wall is lifted into position and then anchored to the slab and trusses.
Framing
Framing begins with setting the trusses. In many cases steel beams are set in place to support large spans of trusses without the need for support columns. Framers install these steel beams at the time the roof trusses are set. Once set, blocking is added to form the hips and valleys and ready the trusses to recieve plywood decking.
5/8" plywood decking is installed at the same time as the 3 level Cedar fascia. The front entry and other exterior features are built at this time.
Moving to the inside of the home, ceiling stripping to the bottom side of the trusses and all the truss stiffening lumber is added at this time. Afterward, ceiling detail is added and finally the walls are constructed and erected.
Return to Construction