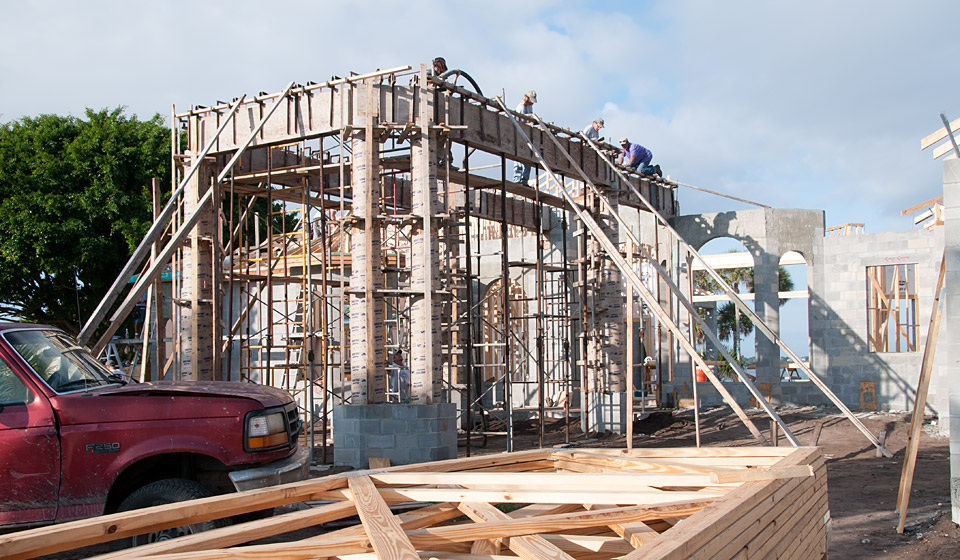
Workers pump concrete and finish the concrete beams on this Porte Cochere.
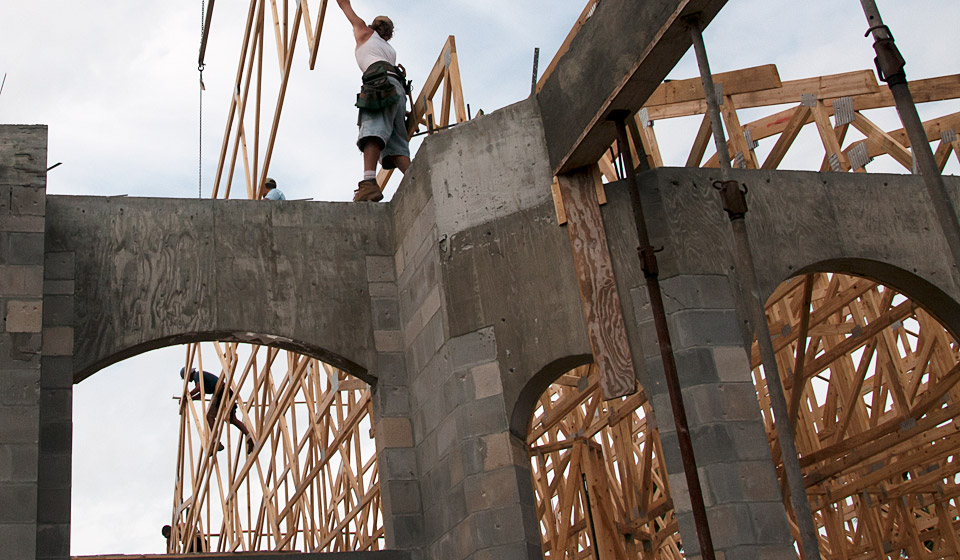
No plywood fillers above windows! A trademark of Scalero homes, arches above windows and other openings are built with steel reinforced concrete. The top of windows are fastened into concrete and not a plywood filler.
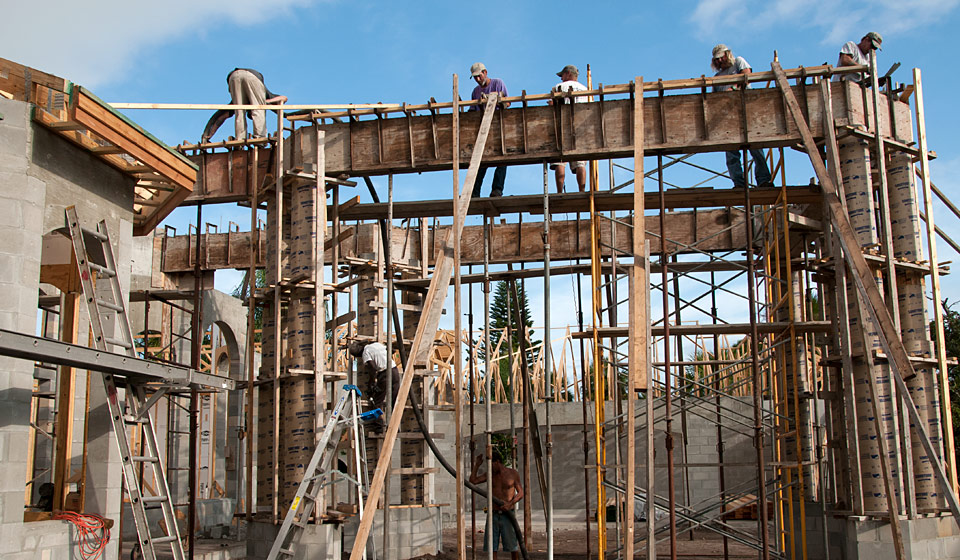
After the formwork and steel intallation is complete, workers pour and finish the concrete beams that will support the Porte Cochere roof trusses.
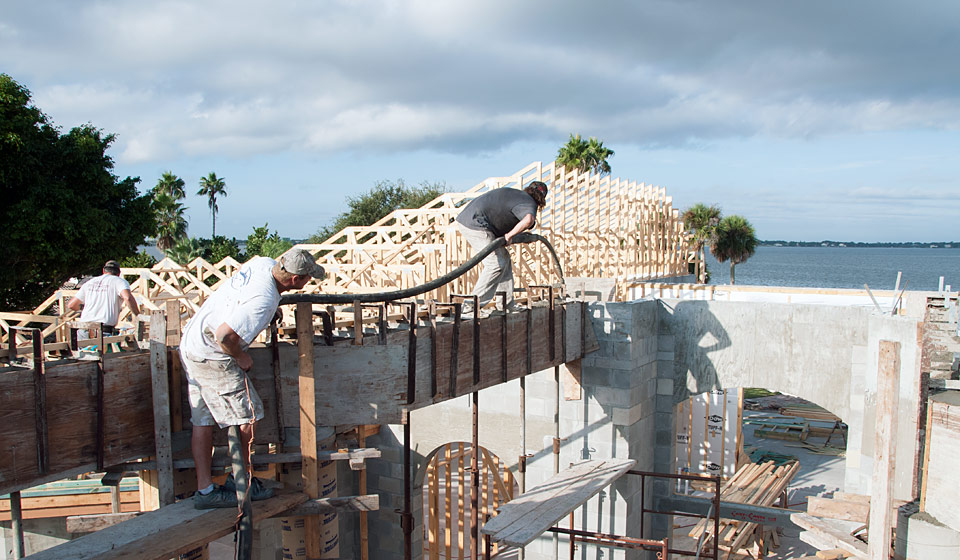
4,000 psi concrete is pumped from a concrete truck through a hose to fill the tie beam forms.
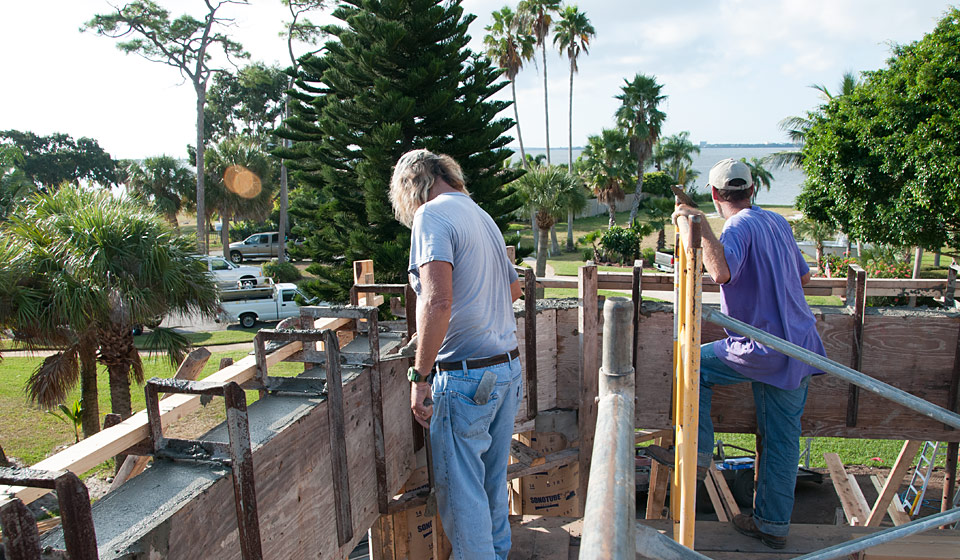
Finishing the tie beam involves troweling the top surface of the beam so that the trusses will have a nice smooth surface to sit on.
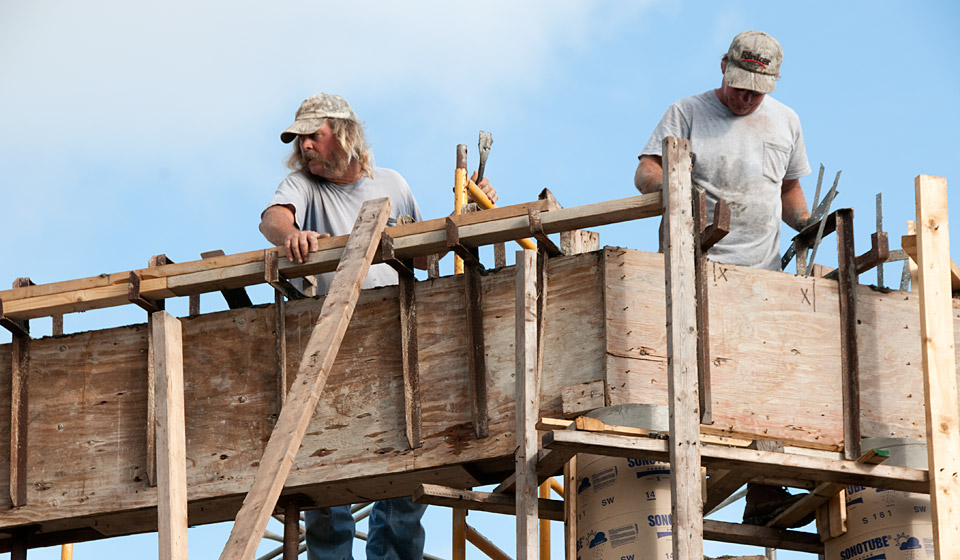
Correct placement of truss straps are critical. Truss strap locations are marked ahead of time with x's and vertical lines drawn on the formboards.
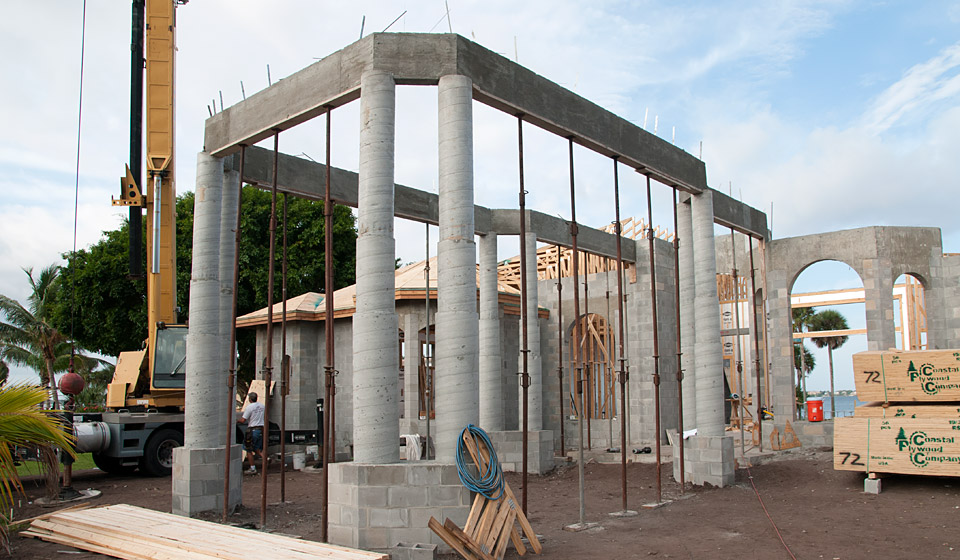
Once the concrete hardens, the formboards are removed and the tie beam is revealed. Another few weeks are needed to fully cure the concrete.
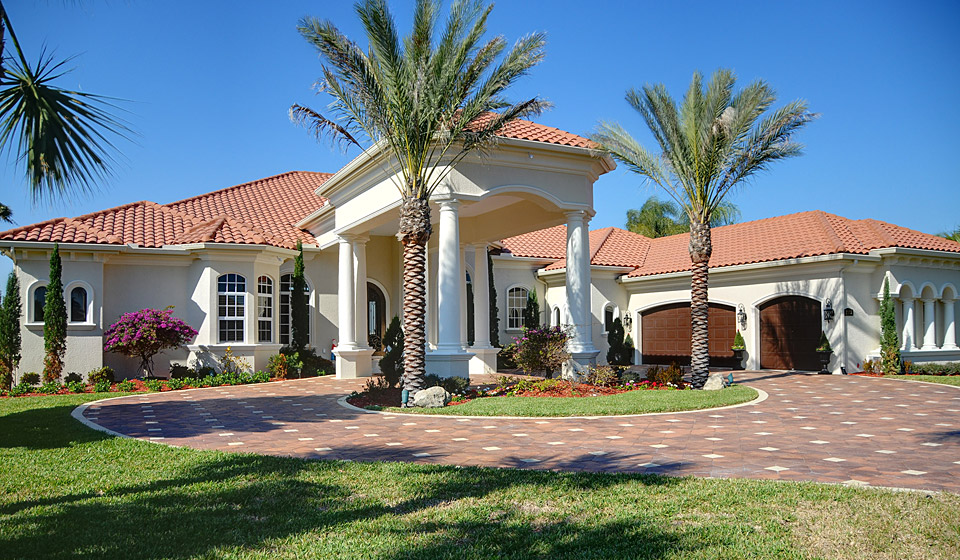
This is what the Porte Cochere (and home) looks like at completion.
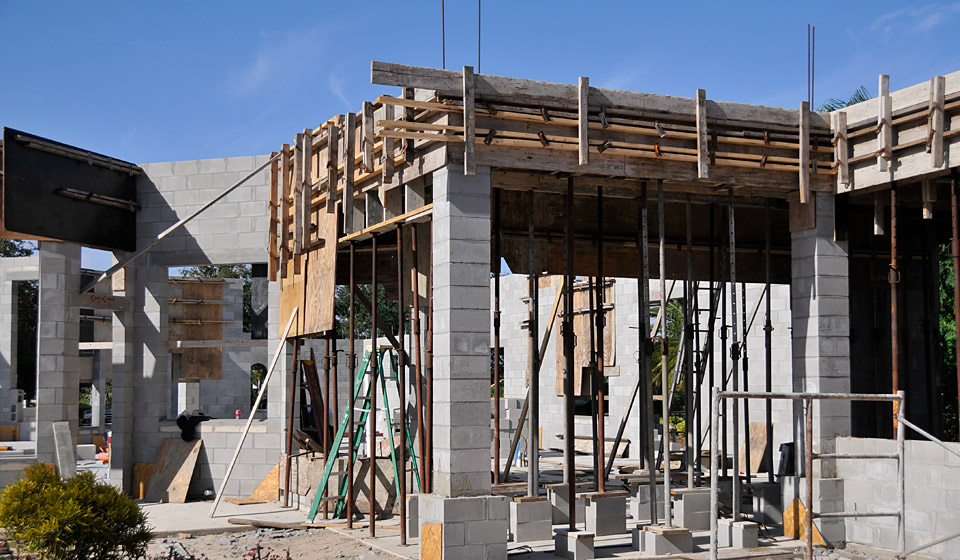
Scalero does not build wooden balconies. All balconies are built with 7 inches of steel reinforced concrete. Photo shows formwork for a second floor balcony.
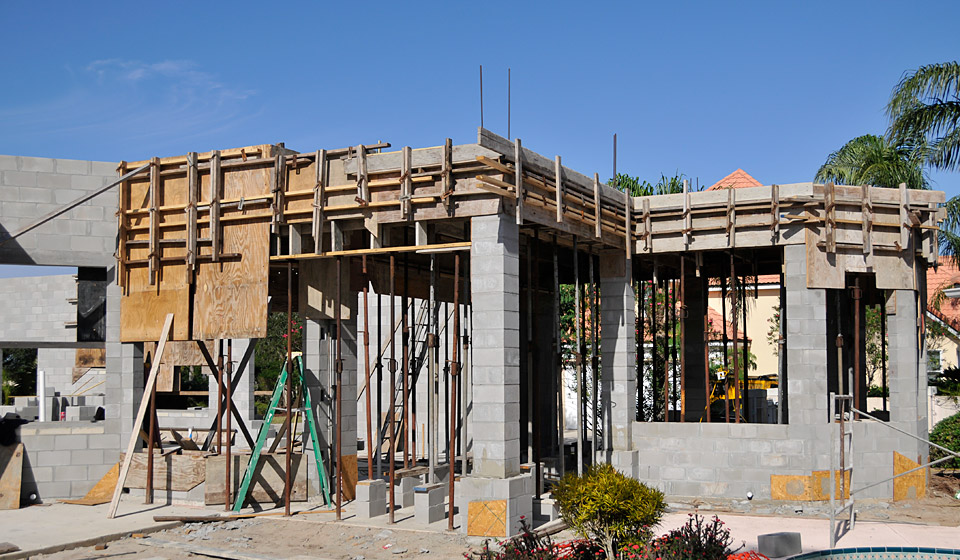
Formwork and steel installation completed and awaiting inspection by county building department.
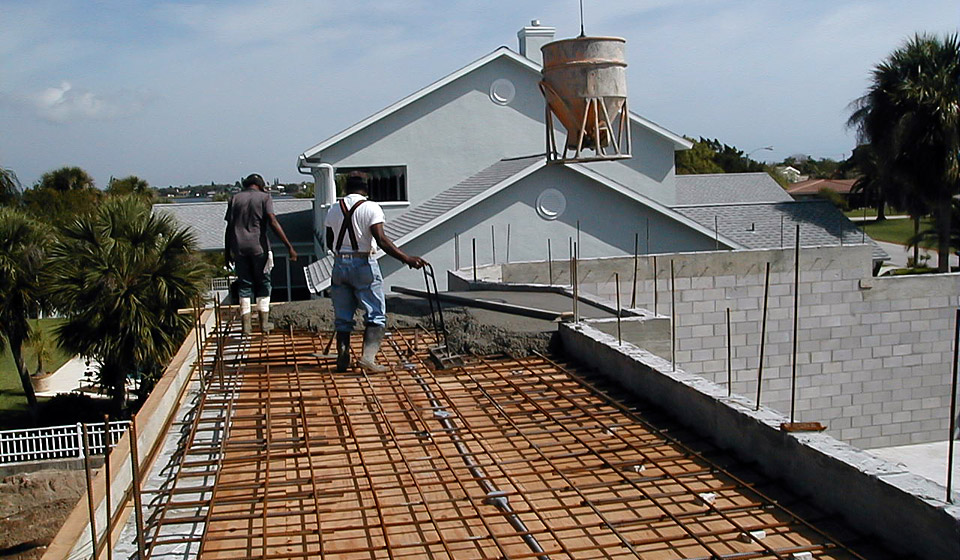
Second floor balcony showing steel reinforcement grid.
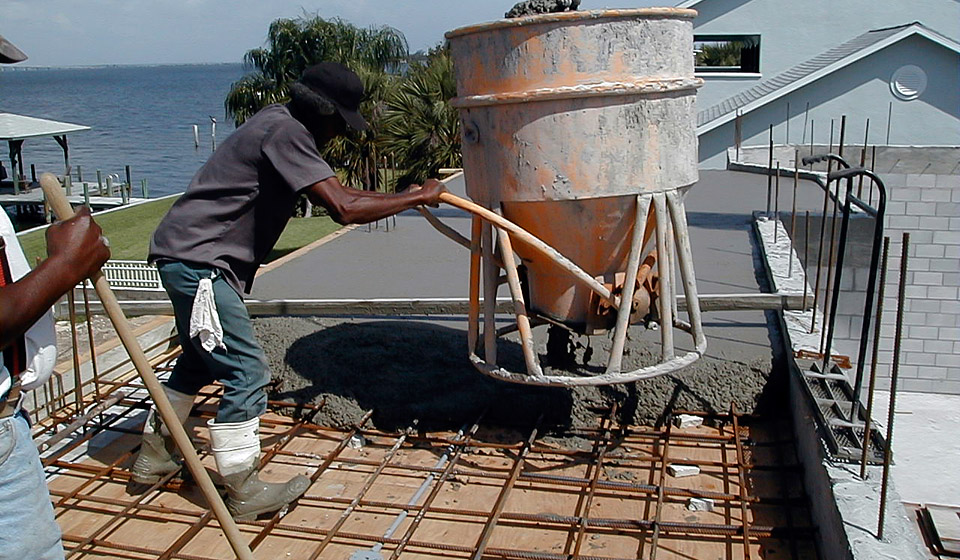
Concrete is being poured on the balcony forms. Concrete buckets and a crane deliver the concrete to the second floor.
Walls & Beams
After completion of the slab and sufficient concrete curing time, concrete block walls are erected. Scalero homes are 100% steel reinforced concrete block on the first floor, and as much concrete block upstairs that can be done within a client's budget. Typically any exterior wall upstairs that lines up with a block wall below will also be steel reinforced concrete block. If the client's budget allows for, Scalero will build concrete beams through the inner portions of the home to support additional concrete block wall above.
Once walls are erected, steel re-bar is installed, and tie beams formed, concrete is pumped into walls and beams. After a day or two, form boards are removed.
Scalero homes have more concrete and steel then most other homes. All arched window and door openings, including the arches above the garage doors, are formed and poured concrete. All balconies are built with 7 inches of steel reinforced concrete and not wood framed like most other builders do.
Return to Construction