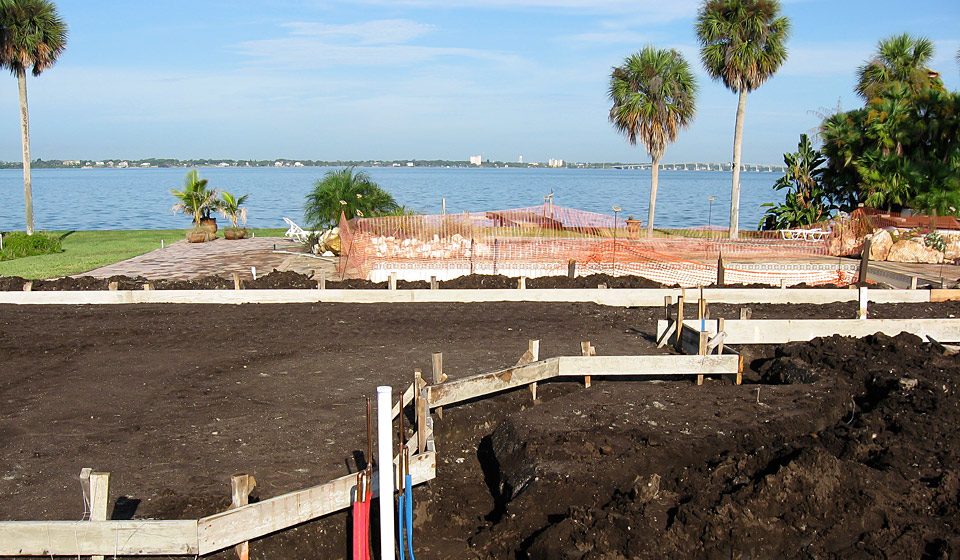
Form boards are in place, rough plumbing installed, footer steel installation is next.
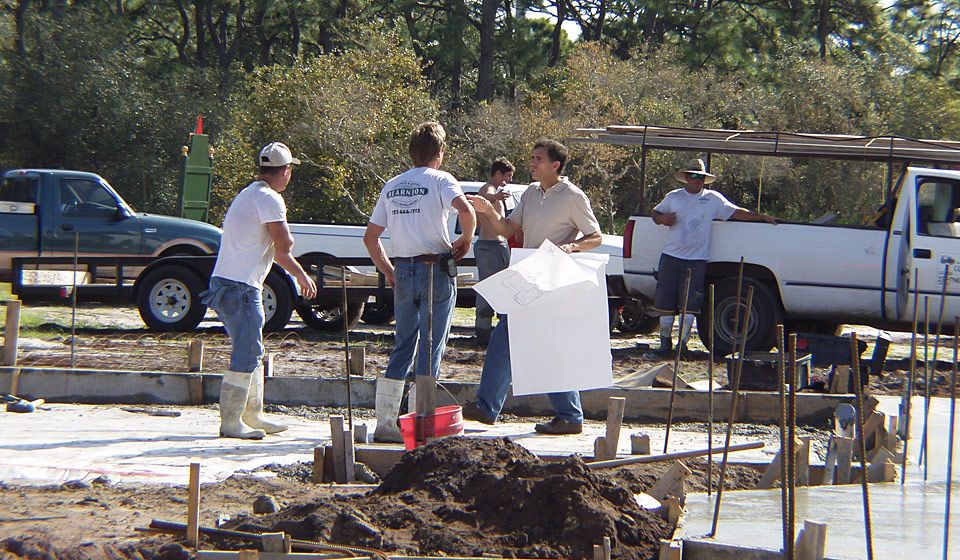
Builder goes over some last minute details with concrete crew.
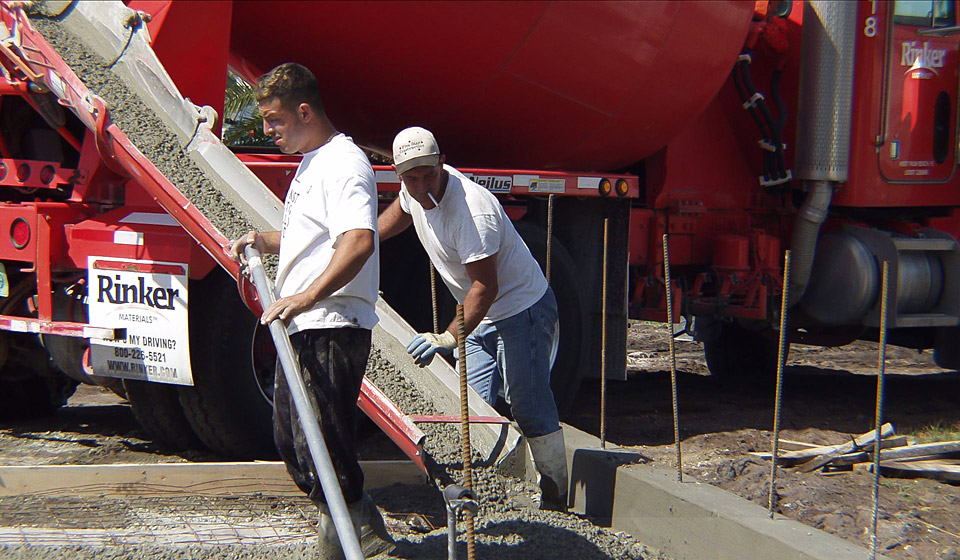
Concrete is off-loaded from concrete truck. Workers move concrete into position.
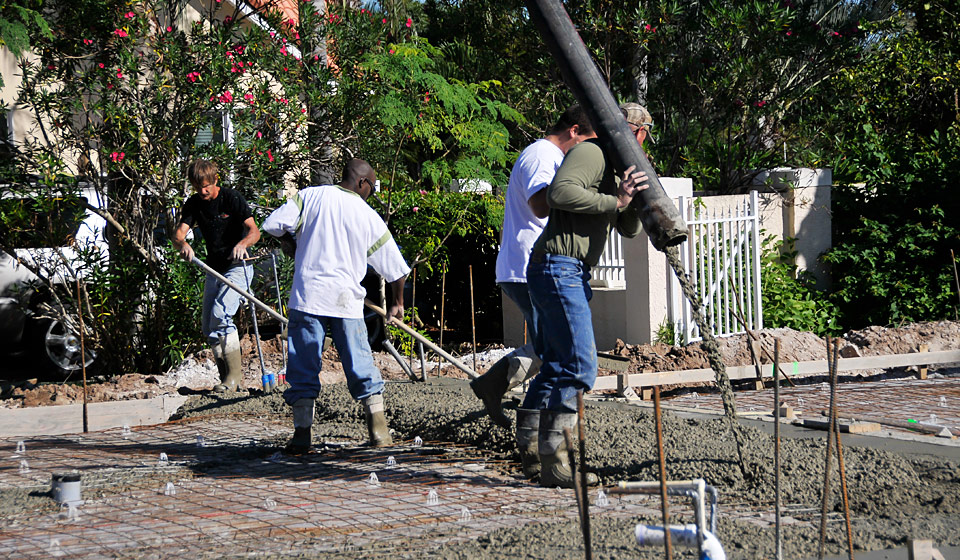
Due to access problems on this rather large home, concrete is pumped through a hose on an extension boom to areas too far for the truck to reach.
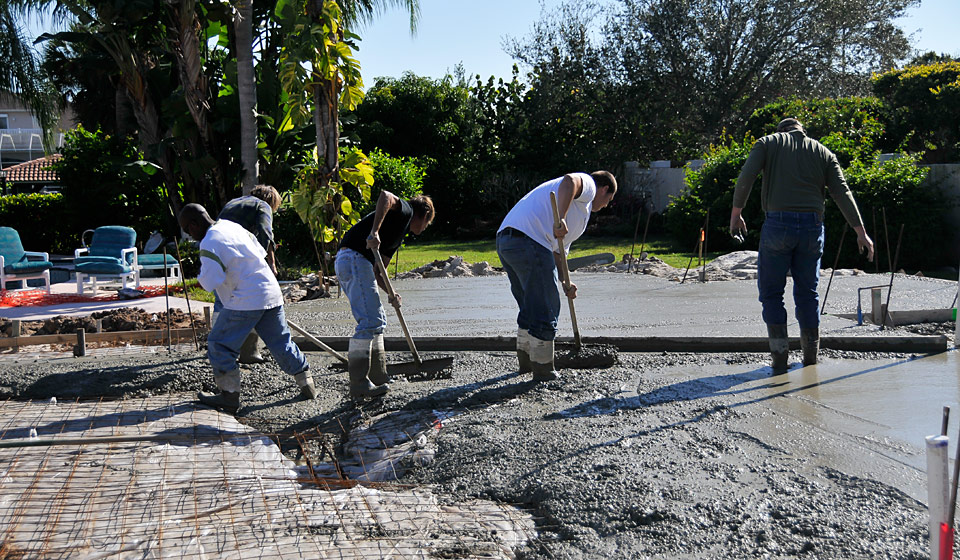
Workers spread the concrete out to maintain an even slab thickness using concrete rakes. A long metal straight-edge (screen board) is used to ensure that the slab is flat and at the correct height.
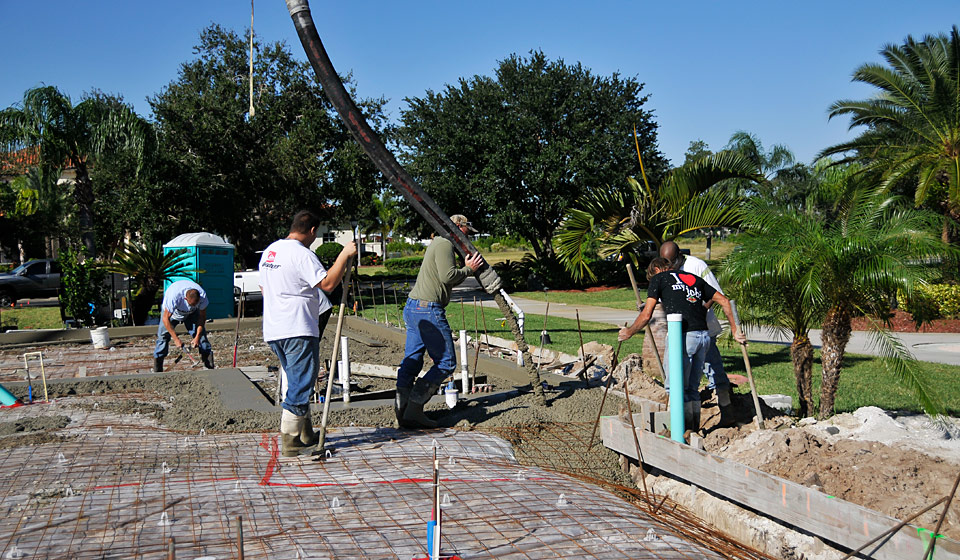
House footer is filled with concrete from the boom pump. Visible in this photo is the wire mesh on top of the Visqueen. Unlike other builders who eliminated wire mesh placement in the slab when concrete companies began adding fiber to their concrete mix, Scalero still uses the wire mesh along with the fiber. This further aids in helping to lessen stress cracks in the slab.
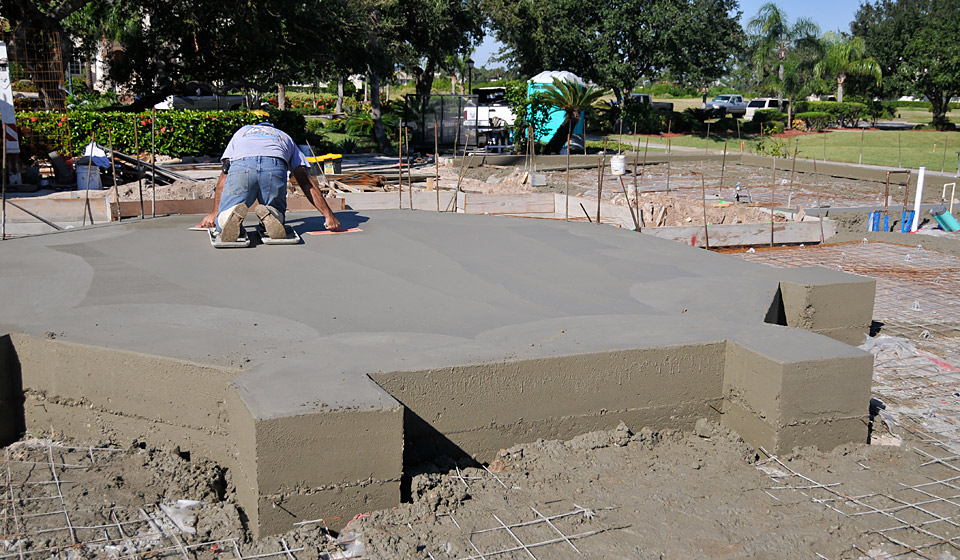
A worker floats the concrete on this raised Foyer in the Mumbai Home. Visit 'Gallery of Homes/Mumbai' to see what the final product looks like.
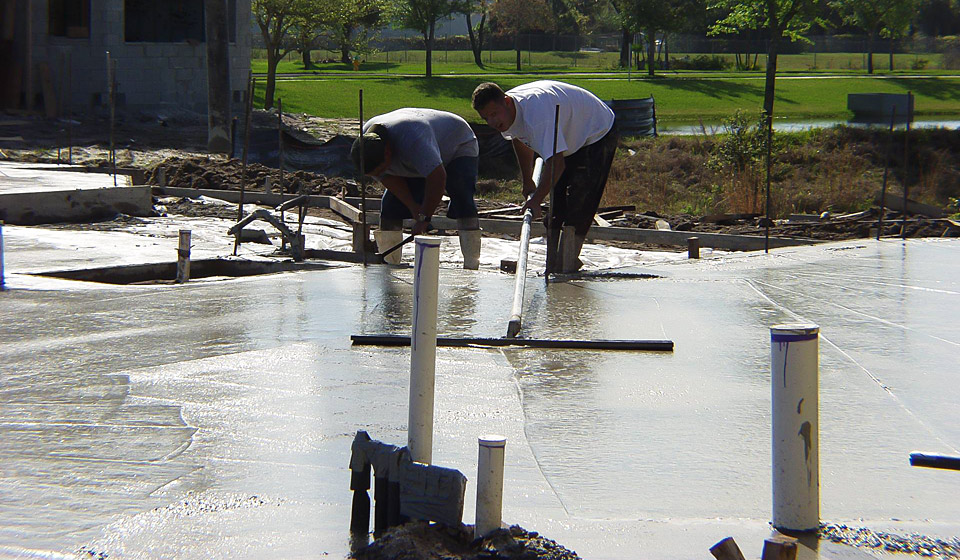
One worker uses a pull float to float the slab, while another removes the formwork from a shower recess.
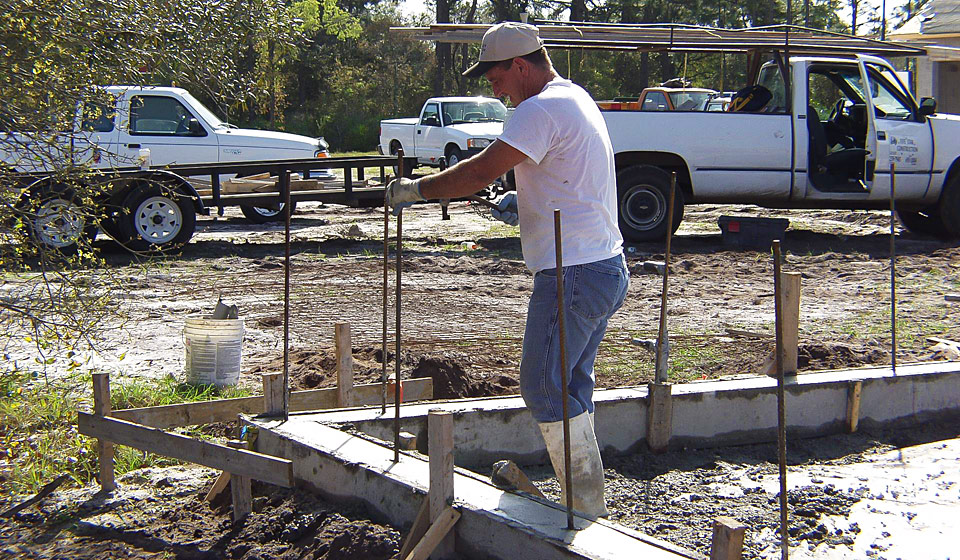
Worker sets up-rods in the slab. The up-rods will connect to the down-rods coming down from the tie beam to anchor the trusses and walls to the slab.
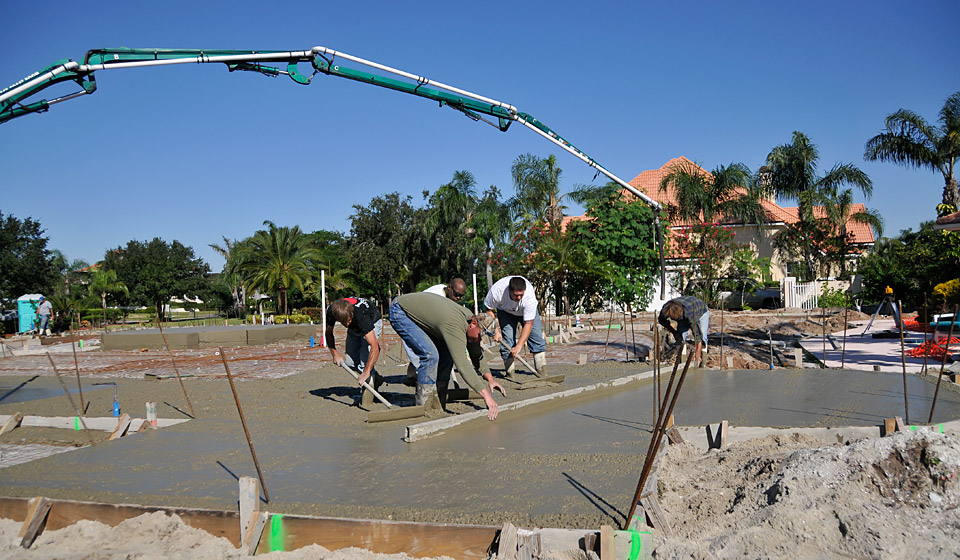
Fully extended boom pumps concrete to the far end of the home while workers use a screen board to flaten out the concrete.

Worker operates a power float to put the finishing touches on the slab.
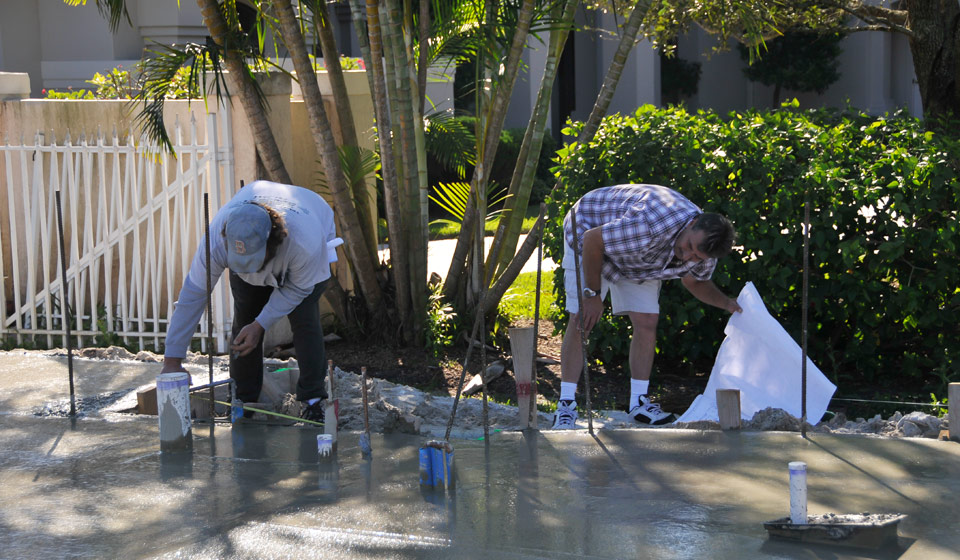
Block mason and Builder's superintendant check placement of rebar while slab is still being poured.
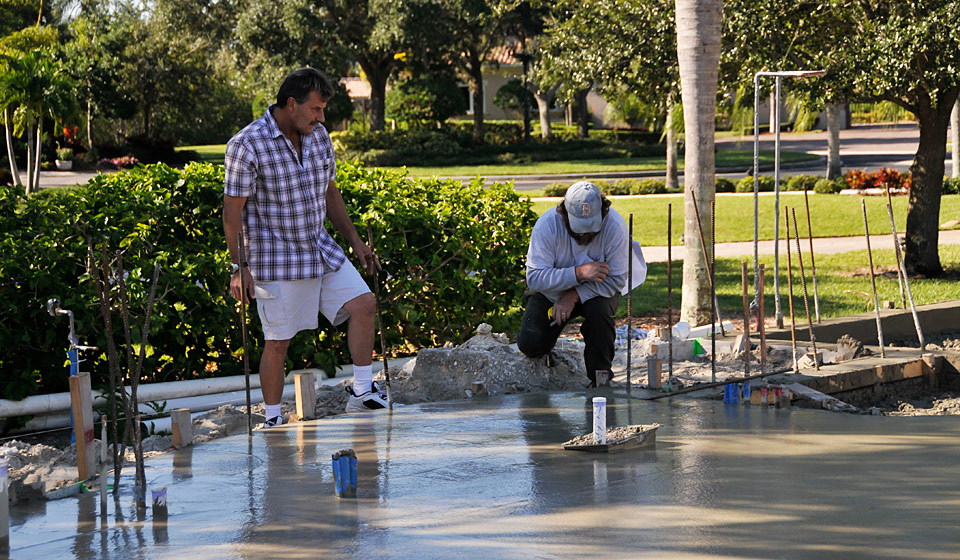
Block mason and Builder's superintendant check placement of rebar.
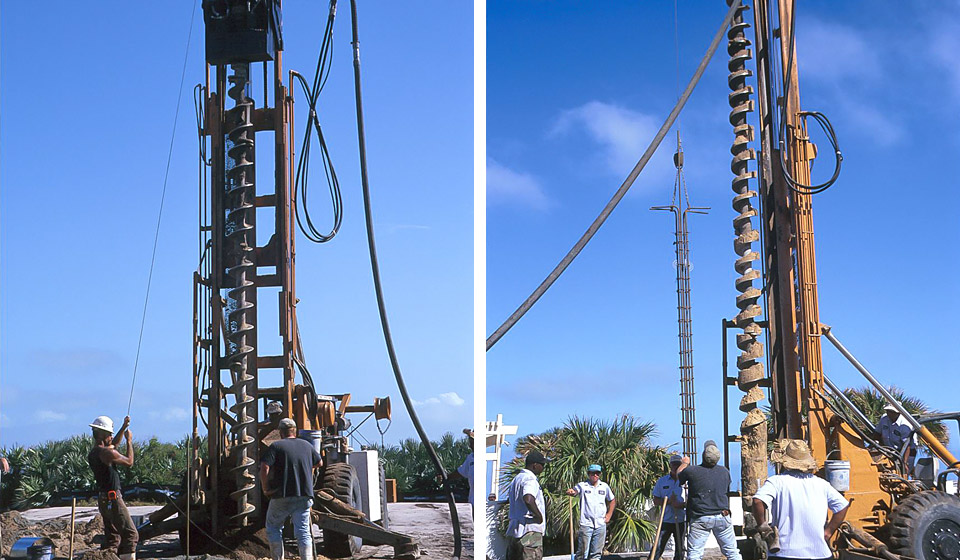
Pillings are being drilled and rebar cages installed for this oceanfront home.
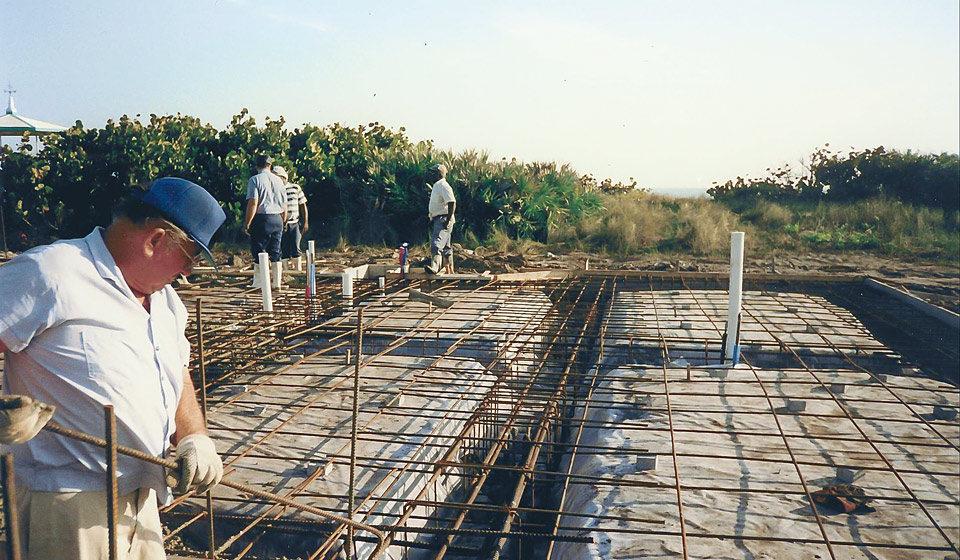
Large grade beams interconnect pilings on this three story oceanfront home. Grade beams are built into the slab in a monolithic pour. This house is designed to remain standing even with a complete washout of dirt from under the home due to the storm surge of a hurricane.
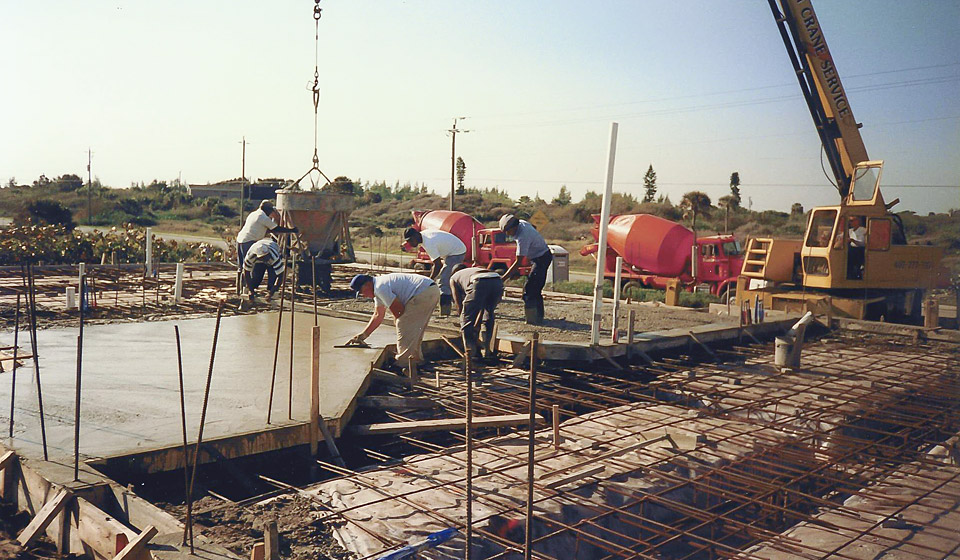
Workers pour concrete slab and grade beams using concrete buckets and a crane.
Slab
Once the lot is cleared and fill dirt is compacted to the correct height in the area where the house will be, formboards are set along the house perimeter to contain the concrete during the concrete pour. Laser levels are use to ensure correct elevation and a survey will make sure that formwork is correct.
Plumbing pipes and drain lines are then installed and the dirt is once again compacted. The project is now ready for termite spray, Visqueen and steel.
Steel reinforcement bars are installed in the footers, up-rods are put in place to connect the slab to the future block walls, and sheets of wire mesh are laid out over the entire floor area. Once the steel work is completed and the inspections are passed, concrete is poured and finished.
Return to Construction